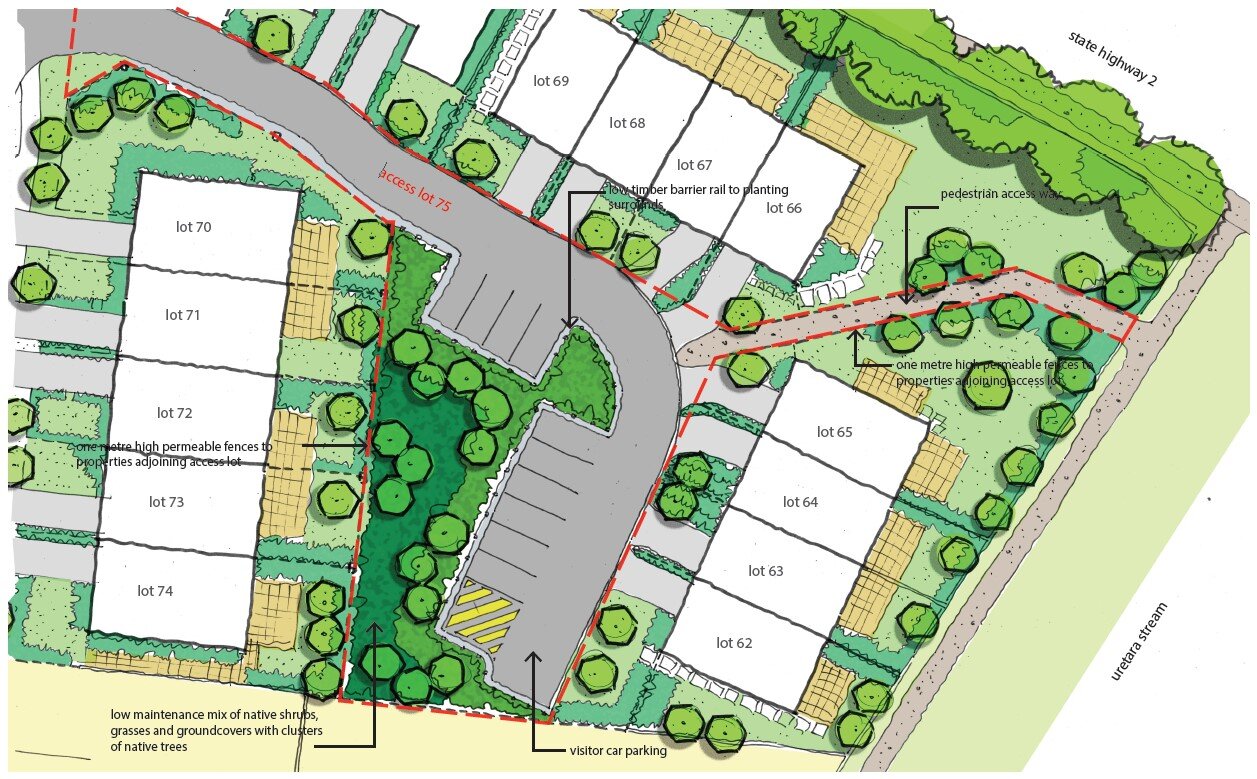MASTER PLANNING
SUBDIVISION DESIGN
LANDSCAPE AND VISUAL ASSESSMENTS
PLAYGROUND DESIGN
MIXED USE DEVELOPMENT PAPAMOA
Momentum has provided planning, urban design and landscape services to obtain resource consent for a 5-storey mixed use development on the corner of Domain and Papamoa Beach Road. This will be a landmark building for the area and signal the gateway to Papamoa’s commercial precinct. The prime corner site sits adjacent to Papamoa Domain and the recently completed surf club. This development will provide residents with the relaxed coastal lifestyle and convenient access to amenities. Construction due to start 2021.
CHILDCARE CENTERS
Momentum has prepared resource consents for childcare centres throughout the north island. These applications require technical input from several experts to properly assess environmental effects and establish a design that responds to the constraints of a site. Occasionally resource consents for larger centres are notified and Momentum are well versed at preparing expert evidence.
MEDIUM DENSITY DEVELOPMENT
Salt is a medium density mixed use development at Mount Maunganui within easy walking distance to the beach, Bayfair and the Bay Wave swimming pools. Momentum lead the consenting of this project in collaboration with several other companies who provided necessary technical input and design. The project includes 69 apartments/terrace houses, a café and a child care centre.
LAND DEVELOPMENT
Momentum provides advanced planning and design advice to facilitate Resource Consent applications that transform underutilised sites into high-quality environments. Land development projects have included affordable housing projects such Kiwi Build and Special Housing Areas.





















